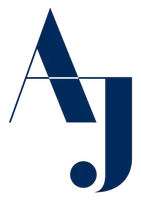
3 Beds
2 Baths
1,368 SqFt
3 Beds
2 Baths
1,368 SqFt
Key Details
Property Type Single Family Home
Sub Type Single Family Residence
Listing Status Active
Purchase Type For Sale
Square Footage 1,368 sqft
Price per Sqft $208
Subdivision Cedar Village Ph 02
MLS Listing ID O6359703
Bedrooms 3
Full Baths 2
HOA Y/N No
Year Built 2000
Annual Tax Amount $4,573
Lot Size 3,920 Sqft
Acres 0.09
Property Sub-Type Single Family Residence
Source Stellar MLS
Property Description
From the curb you're greeted by a shady front yard, classic picket fence accents, and a covered front porch—the perfect spot for morning coffee or unwinding at sunset. Step inside to a bright, tile-floored living area that opens to the dining space for easy entertaining. The main-level primary suite offers privacy and convenience, complete with an en-suite bath and walk-in closet; a handy under-stairs storage nook keeps daily life organized. Upstairs, two additional bedrooms feature oversized closets and share a full bath—ideal for family, guests, or a dedicated office.
The light, modern kitchen shines with shaker cabinetry, subway-tile backsplash, solid-surface counters, and a clean appliance package. A sliding door brings in sunshine and leads to the fully fenced backyard—a blank, level canvas for a play set, garden beds, or your future fire-pit nights. Central air keeps everything comfortable, and the attached garage plus long driveway add everyday practicality.
Location puts you close to the Kirkman Rd corridor with quick access to 408 and I-4—minutes to dining, shopping, and major employers—while Flood Zone X adds another layer of confidence. Financing options include FHA, Conventional, and Cash, and the home will be vacant by 12/01 making move-in timing refreshingly simple.
Why you'll love it
Under-$300K single-family home—own for less than many local rents.
Move-in ready spaces: bright living, fresh kitchen, and private primary suite on the main level.
Outdoor living made easy: covered front porch + fully fenced backyard.
Practical perks: 2018 roof, no HOA fees, central air, and garage parking.
If you've been waiting for the right price without sacrificing comfort or convenience, this is the one. Schedule your tour, picture your furniture in the living room, and start planning that first backyard barbecue—home is ready when you are.
Location
State FL
County Orange
Community Cedar Village Ph 02
Area 32811 - Orlando/Orlo Vista/Richmond Heights
Zoning PD
Interior
Interior Features Ceiling Fans(s), Primary Bedroom Main Floor, Walk-In Closet(s)
Heating Central
Cooling Central Air
Flooring Laminate, Tile
Fireplace false
Appliance Dishwasher, Disposal, Range
Laundry In Garage
Exterior
Exterior Feature Sliding Doors
Parking Features Driveway
Garage Spaces 1.0
Fence Fenced
Utilities Available Cable Connected, Electricity Connected, Public, Sewer Connected, Water Connected
Roof Type Shingle
Attached Garage true
Garage true
Private Pool No
Building
Lot Description Cleared, Level, Paved
Story 2
Entry Level Two
Foundation Slab
Lot Size Range 0 to less than 1/4
Sewer Public Sewer
Water Public
Unit Floor 2
Structure Type Block
New Construction false
Schools
Elementary Schools Orlo Vista Elem
Middle Schools Carver Middle
High Schools Jones High
Others
Pets Allowed Yes
Senior Community No
Ownership Fee Simple
Acceptable Financing Cash, Conventional, FHA, VA Loan
Listing Terms Cash, Conventional, FHA, VA Loan
Special Listing Condition None
Virtual Tour https://www.propertypanorama.com/instaview/stellar/O6359703

GET MORE INFORMATION

REALTOR® | Lic# SL3235180






