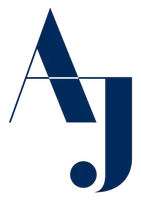
4 Beds
3 Baths
2,030 SqFt
4 Beds
3 Baths
2,030 SqFt
Key Details
Property Type Single Family Home
Sub Type Single Family Residence
Listing Status Active
Purchase Type For Sale
Square Footage 2,030 sqft
Price per Sqft $253
Subdivision Waterside/Johns Lake Ph 2C
MLS Listing ID O6345447
Bedrooms 4
Full Baths 3
HOA Fees $212/mo
HOA Y/N Yes
Annual Recurring Fee 2544.0
Year Built 2021
Annual Tax Amount $5,256
Lot Size 4,791 Sqft
Acres 0.11
Property Sub-Type Single Family Residence
Source Stellar MLS
Property Description
Conveniently, there is a bedroom and full bath on the first floor, perfect for guests or multi-generational living. Upstairs, you'll find the inviting owner's suite with dual vanities and a walk-in closet, along with two additional bedrooms and another full bathroom. Step outside to the expansive paver patio, ready for your personal touch, and enjoy the convenience of a full two-car rear-entry garage.
Waterside offers a true resort-style lifestyle, including a clubhouse with a state-of-the-art fitness center, lakeside community pool, playground, miles of sidewalks and walking paths, and plenty of green space. Ideally located just minutes from endless shopping and dining, only 25 minutes to Disney, 15 minutes to Clermont, and 10 minutes to downtown Winter Garden. Zoned to top-rated K-12 schools, with a short commute to Montverde Academy and Foundations Academy.
With solar panels that significantly reduce your electric bills, this home is easy to show and ready for a new owner—don't miss one of the best values in Winter Garden!
Location
State FL
County Orange
Community Waterside/Johns Lake Ph 2C
Area 34787 - Winter Garden/Oakland
Zoning UVPUD
Interior
Interior Features Ceiling Fans(s), Open Floorplan, Solid Surface Counters, Walk-In Closet(s), Window Treatments
Heating Central, Electric, Heat Pump
Cooling Central Air
Flooring Carpet, Ceramic Tile
Fireplace false
Appliance Dishwasher, Disposal, Dryer, Microwave, Range, Refrigerator, Washer
Laundry Inside, Laundry Room, Upper Level
Exterior
Exterior Feature Sidewalk
Garage Spaces 2.0
Community Features Clubhouse, Fitness Center, Park, Playground, Pool, Sidewalks
Utilities Available Cable Connected, Electricity Connected, Sewer Connected, Sprinkler Meter, Water Connected
Amenities Available Clubhouse, Fitness Center, Park, Playground, Pool
View Park/Greenbelt
Roof Type Shingle
Porch Patio, Porch
Attached Garage false
Garage true
Private Pool No
Building
Lot Description Landscaped, Level, Sidewalk, Paved
Story 2
Entry Level Two
Foundation Slab
Lot Size Range 0 to less than 1/4
Sewer Public Sewer
Water Public
Architectural Style Bungalow
Structure Type Block,Stucco
New Construction false
Schools
Elementary Schools Hamlin Elementary
Middle Schools Hamlin Middle
High Schools West Orange High
Others
Pets Allowed Yes
HOA Fee Include Pool
Senior Community No
Ownership Fee Simple
Monthly Total Fees $212
Acceptable Financing Assumable, Cash, Conventional, FHA, VA Loan
Membership Fee Required Required
Listing Terms Assumable, Cash, Conventional, FHA, VA Loan
Special Listing Condition None
Virtual Tour https://www.propertypanorama.com/instaview/stellar/O6345447

GET MORE INFORMATION

REALTOR® | Lic# SL3235180






