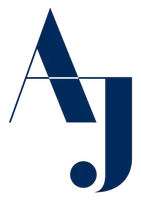3 Beds
2 Baths
1,414 SqFt
3 Beds
2 Baths
1,414 SqFt
Key Details
Property Type Single Family Home
Sub Type Single Family Residence
Listing Status Active
Purchase Type For Sale
Square Footage 1,414 sqft
Price per Sqft $328
Subdivision Wedgewood Park
MLS Listing ID TB8422139
Bedrooms 3
Full Baths 2
HOA Y/N No
Year Built 1958
Annual Tax Amount $1,768
Lot Size 7,405 Sqft
Acres 0.17
Lot Dimensions 76x95
Property Sub-Type Single Family Residence
Source Stellar MLS
Property Description
The open layout flows effortlessly from the living and dining areas into the family room and enclosed Florida room, creating a spacious, light-filled environment for everyday living and entertaining. The newly renovated kitchen is a standout with sleek quartz countertops, a glass subway tile backsplash, stainless steel appliances including a new range and hood, a central breakfast bar, and generous storage. Just beyond, the enclosed Florida room with its own mini-split system provides versatile space that can serve as a home office, studio, or fitness area.
Both bathrooms have been fully remodeled, with the primary suite showcasing a floating vanity, custom tilework, and upgraded fixtures that feel both stylish and functional. The additional bedrooms are comfortable and modern, supported by a second updated bath. Every surface of this home has been refreshed, including new luxury vinyl plank flooring, new trim and doors, and fresh paint inside and out. Major updates in 2025 beyond the complete remodel, include a Tamko Titan roof, HVAC system, water heater, and a fully overhauled irrigation system with new well points and valves, ensuring long-term peace of mind. Double-pane windows throughout further enhance efficiency and quiet.
Outside, the oversized driveway offers ample parking, while the large backyard is fully enclosed with a brand-new white PVC fence and accented by new sod and tropical landscaping. The lot has more than enough space to add a pool, outdoor entertaining area, or garden, giving the property excellent potential for customization.
The location enhances the home's value even further. Greater Pinellas Point provides a quiet residential setting just minutes from Boyd Hill Nature Preserve, Bay Vista Park, and Lakewood Estates golf course. It's an easy drive to downtown St. Petersburg with its restaurants, shops, and cultural venues, as well as the world-class Gulf beaches. Access to I-275 and the Sunshine Skyway makes commuting or weekend getaways effortless.
With no HOA restrictions, a no flood zone designation, and every major system newly replaced, this Greater Pinellas Point home is move-in ready and designed for low-maintenance living. Whether you're searching for a primary residence with modern updates or a fully renovated rental property in one of St. Petersburg's most convenient neighborhoods, this home delivers exceptional value and style.
Location
State FL
County Pinellas
Community Wedgewood Park
Area 33705 - St Pete
Direction S
Rooms
Other Rooms Florida Room
Interior
Interior Features Ceiling Fans(s), Eat-in Kitchen, Kitchen/Family Room Combo, Living Room/Dining Room Combo, Open Floorplan, Solid Wood Cabinets, Stone Counters, Thermostat, Window Treatments
Heating Central, Electric
Cooling Central Air, Ductless
Flooring Ceramic Tile, Luxury Vinyl
Fireplace false
Appliance Dishwasher, Range, Range Hood
Laundry In Garage
Exterior
Exterior Feature Lighting
Parking Features Driveway, Garage Door Opener, On Street, Oversized
Fence Fenced, Vinyl
Utilities Available BB/HS Internet Available, Cable Connected, Electricity Connected, Public, Sewer Connected, Sprinkler Well, Water Connected
Roof Type Tile
Porch Covered, Enclosed, Front Porch, Rear Porch
Garage false
Private Pool No
Building
Lot Description City Limits, In County, Landscaped, Near Public Transit, Paved
Story 1
Entry Level One
Foundation Slab
Lot Size Range 0 to less than 1/4
Sewer Public Sewer
Water Public, Well
Structure Type Block,Concrete
New Construction false
Schools
Elementary Schools Lakewood Elementary-Pn
Middle Schools Bay Point Middle-Pn
High Schools Lakewood High-Pn
Others
Pets Allowed Yes
Senior Community No
Ownership Fee Simple
Acceptable Financing Cash, Conventional, FHA, VA Loan
Listing Terms Cash, Conventional, FHA, VA Loan
Special Listing Condition None

GET MORE INFORMATION
REALTOR® | Lic# SL3235180

