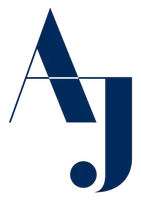3 Beds
3 Baths
1,452 SqFt
3 Beds
3 Baths
1,452 SqFt
Key Details
Property Type Single Family Home
Sub Type Single Family Residence
Listing Status Active
Purchase Type For Rent
Square Footage 1,452 sqft
Subdivision Hayes Park Village
MLS Listing ID TB8420598
Bedrooms 3
Full Baths 2
Half Baths 1
HOA Y/N No
Year Built 2018
Lot Size 1,742 Sqft
Acres 0.04
Property Sub-Type Single Family Residence
Source Stellar MLS
Property Description
The 1,452 square foot home features three bedrooms and two and a half bathrooms with an open floor plan that maximizes space and natural light. Hard flooring flows throughout the entire home, complemented by elegant crown molding and high ceilings with ceiling fans for year-round comfort.
The kitchen showcases custom maple espresso cabinets, granite countertops, and stainless steel appliances, creating a perfect space for cooking and entertaining. Wrought iron railings add character and charm to this thoughtfully designed home.
The spacious primary bedroom includes a walk-in closet, elegant tray ceiling, and a private bathroom with a walk-in shower and dual sink vanity. The home is equipped with electrical vehicle hookup for modern convenience.
Hayes Park Village offers proximity to an A-rated elementary school, stores, and restaurants. Oldsmar provides amazing waterfront parks, miles of bike and walking trails, a fishing pier, recreation center, splash park, ZIP line adventure course, Olympic training BMX track, shopping, movie theater, and historical museum. Residents enjoy a 20-minute drive to Honeymoon Island beaches and Tampa International Airport, making this an ideal location for both relaxation and travel convenience.
Water, garbage, sewer, and full landscaping services are all included in your monthly lease, providing convenience and worry-free living.
Location
State FL
County Pinellas
Community Hayes Park Village
Area 34677 - Oldsmar
Interior
Interior Features Ceiling Fans(s), Crown Molding, High Ceilings, Open Floorplan, Solid Surface Counters, Solid Wood Cabinets, Thermostat, Tray Ceiling(s), Walk-In Closet(s)
Heating Central
Cooling Central Air
Flooring Hardwood, Tile
Furnishings Unfurnished
Fireplace false
Appliance Dishwasher, Disposal, Electric Water Heater, Microwave, Range, Refrigerator
Laundry Inside
Exterior
Exterior Feature Lighting, Sidewalk
Parking Features Garage Door Opener
Garage Spaces 1.0
Community Features Street Lights
Utilities Available Cable Available, Electricity Available, Electricity Connected, Public, Sewer Available, Sewer Connected, Water Available, Water Connected
Porch Front Porch, Porch
Attached Garage true
Garage true
Private Pool No
Building
Lot Description City Limits, Sidewalk, Paved
Story 2
Entry Level Two
Sewer Public Sewer
Water Public
New Construction false
Schools
Elementary Schools Forest Lakes Elementary-Pn
Middle Schools Carwise Middle-Pn
High Schools East Lake High-Pn
Others
Pets Allowed Cats OK, Dogs OK, Pet Deposit, Yes
Senior Community No
Membership Fee Required Required
Num of Pet 2
Virtual Tour https://www.propertypanorama.com/instaview/stellar/TB8420598

GET MORE INFORMATION
REALTOR® | Lic# SL3235180






