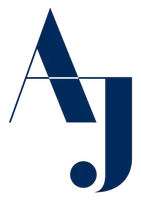9 Beds
5 Baths
3,922 SqFt
9 Beds
5 Baths
3,922 SqFt
Key Details
Property Type Multi-Family
Sub Type Duplex
Listing Status Active
Purchase Type For Sale
Square Footage 3,922 sqft
Price per Sqft $235
Subdivision Stoneybrook South North Prcl Ph
MLS Listing ID O6336197
Bedrooms 9
HOA Fees $433/mo
HOA Y/N Yes
Annual Recurring Fee 6372.0
Year Built 2019
Annual Tax Amount $11,948
Lot Size 0.260 Acres
Acres 0.26
Property Sub-Type Duplex
Source Stellar MLS
Property Description
With a proven record of strong rental income and high occupancy, this turn-key property is both a luxurious getaway and a dependable investment. The open-concept layout flows seamlessly from the expansive family room to the large screened-in lanai and private pool with spa—perfect for relaxing and entertaining indoors and out. Multiple living spaces, comfortable seating, stylish upgrades, and a fully equipped chef's kitchen with high-end appliances make hosting effortless.
The fun extends to a professional arcade, offering endless entertainment, while each bedroom is thoughtfully themed to immerse guests in Disney magic—complete with beloved character murals and décor that evokes joy and nostalgia.
Located just minutes from Walt Disney World Resort, Universal Orlando, SeaWorld, and world-famous International Drive, the property puts guests in the heart of Central Florida's most popular attractions. Championship golf, upscale dining, outlet shopping, and entertainment venues are all within easy reach. Guests also enjoy exclusive access to the Oasis Club at ChampionsGate, with its lazy river, water slides, fitness center, and more.
Whether you're seeking a high-yield addition to your investment portfolio or a magical second home that pays for itself, this property offers a rare opportunity to own themed paradise in one of Florida's most desirable vacation destinations.
Location
State FL
County Osceola
Community Stoneybrook South North Prcl Ph
Area 33896 - Davenport / Champions Gate
Zoning RES
Interior
Interior Features High Ceilings, Kitchen/Family Room Combo, Living Room/Dining Room Combo, Open Floorplan, Primary Bedroom Main Floor, Stone Counters, Walk-In Closet(s)
Heating Central, Electric
Cooling Central Air
Flooring Carpet, Tile
Fireplace false
Appliance Dishwasher, Disposal, Dryer, Microwave, Washer
Laundry Inside, Laundry Room
Exterior
Exterior Feature Sidewalk, Sliding Doors, Sprinkler Metered
Pool In Ground
Community Features Street Lights
Utilities Available Cable Available, Cable Connected, Electricity Available, Electricity Connected, Public, Sewer Connected, Sprinkler Meter, Underground Utilities, Water Connected
Roof Type Shingle
Porch Covered, Enclosed, Rear Porch, Screened
Attached Garage false
Garage false
Private Pool Yes
Building
Lot Description Corner Lot
Entry Level Two
Foundation Slab
Lot Size Range 1/4 to less than 1/2
Sewer Public Sewer
Water Public
Structure Type Block,Concrete,Stone,Stucco
New Construction false
Others
Pets Allowed Breed Restrictions, Yes
Senior Community No
Ownership Fee Simple
Monthly Total Fees $531
Acceptable Financing Cash, Conventional
Membership Fee Required Required
Listing Terms Cash, Conventional
Special Listing Condition None
Virtual Tour https://www.propertypanorama.com/instaview/stellar/O6336197

GET MORE INFORMATION
REALTOR® | Lic# SL3235180






