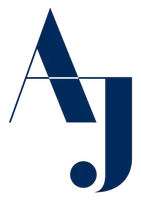3 Beds
2 Baths
1,222 SqFt
3 Beds
2 Baths
1,222 SqFt
Key Details
Property Type Single Family Home
Sub Type Single Family Residence
Listing Status Active
Purchase Type For Sale
Square Footage 1,222 sqft
Price per Sqft $302
Subdivision El Rancho Park Add Blk B
MLS Listing ID S5132555
Bedrooms 3
Full Baths 2
Construction Status Completed
HOA Y/N No
Year Built 1997
Annual Tax Amount $1,481
Lot Size 7,840 Sqft
Acres 0.18
Lot Dimensions 75x105
Property Sub-Type Single Family Residence
Source Stellar MLS
Property Description
Highlights include:
Deeded private access to Alligator Lake, perfect for boating, fishing, and kayaking.
No HOA and No CDD, offering savings and flexibility with no added restrictions.
Open floor plan with abundant natural light, ideal for modern living and entertaining.
Split bedroom layout providing privacy for the primary suite with flexible guest or office space.
Fully fenced backyard with privacy fencing, with room for a pool or the trending spool (spa + pool combination).
Screened-in porch overlooking the yard, a relaxing spot for mornings or evening gatherings.
Beyond the home, enjoy charming downtown St. Cloud with its locally owned shops and restaurants, plus the beautiful lakefront area—a favorite for exercising, walking, and access to East Lake Tohopekaliga, part of Central Florida's extensive chain of lakes.
Conveniently located near shopping, dining, and top-rated schools, this home also provides easy access to the growing Lake Nona Medical City. For coastal escapes, Cocoa and Melbourne beaches are just about an hour away, making day trips simple.
This property offers location, lifestyle, and value—an excellent opportunity in St. Cloud.
Location
State FL
County Osceola
Community El Rancho Park Add Blk B
Area 34771 - St Cloud (Magnolia Square)
Zoning RS-2
Rooms
Other Rooms Attic
Interior
Interior Features Ceiling Fans(s), Eat-in Kitchen, High Ceilings, Open Floorplan, Primary Bedroom Main Floor, Split Bedroom, Vaulted Ceiling(s), Walk-In Closet(s)
Heating Central
Cooling Central Air
Flooring Ceramic Tile, Laminate, Luxury Vinyl
Fireplace false
Appliance Dishwasher, Disposal, Electric Water Heater, Microwave, Range, Refrigerator, Water Softener
Laundry Electric Dryer Hookup, In Garage, Washer Hookup
Exterior
Exterior Feature Awning(s), Private Mailbox, Rain Gutters, Sidewalk, Sliding Doors, Storage
Parking Features Driveway, Garage Door Opener
Garage Spaces 2.0
Fence Fenced, Wood
Utilities Available Public
Water Access Yes
Water Access Desc Beach - Access Deeded,Lake,Lake - Chain of Lakes
Roof Type Shingle
Porch Covered, Enclosed, Patio, Porch, Rear Porch, Screened
Attached Garage true
Garage true
Private Pool No
Building
Story 1
Entry Level One
Foundation Slab
Lot Size Range 0 to less than 1/4
Sewer Septic Tank
Water Well
Architectural Style Contemporary, Ranch
Structure Type Block,Stucco
New Construction false
Construction Status Completed
Schools
Elementary Schools Hickory Tree Elem
Middle Schools Harmony Middle
High Schools Harmony High
Others
Pets Allowed Yes
Senior Community No
Ownership Fee Simple
Acceptable Financing Cash, Conventional, FHA, VA Loan
Membership Fee Required None
Listing Terms Cash, Conventional, FHA, VA Loan
Special Listing Condition None
Virtual Tour https://youtube.com/shorts/YZ2pAycq6Ww?si=BAvoLv68724_nylq

GET MORE INFORMATION
REALTOR® | Lic# SL3235180






