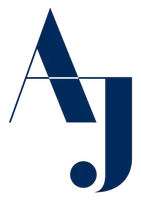3 Beds
2 Baths
1,608 SqFt
3 Beds
2 Baths
1,608 SqFt
Key Details
Property Type Single Family Home
Sub Type Single Family Residence
Listing Status Active
Purchase Type For Sale
Square Footage 1,608 sqft
Price per Sqft $185
Subdivision Port Charlotte Sec 065
MLS Listing ID D6143333
Bedrooms 3
Full Baths 2
HOA Y/N No
Year Built 2018
Annual Tax Amount $3,111
Lot Size 10,018 Sqft
Acres 0.23
Property Sub-Type Single Family Residence
Source Stellar MLS
Property Description
The open living and dining area flows effortlessly toward the covered and screened lanai, where you can enjoy the gentle breezes and the soft rustle of palm fronds without stepping out into the sun. Each room is illuminated by ceiling lights and cooled by fans, ensuring comfort in every corner. Hurricane shutters provide added security, allowing you to relax and enjoy your surroundings with confidence. The roof was replaced in 2023.The primary suite is a peaceful retreat with a spacious layout, abundant natural light, and a private bath. Two additional bedrooms that create flexibility, perfect for guest accommodations, a quiet home office, or a creative studio. The two-car garage adds both convenience and extra storage.Located near some of Southwest Florida's best offerings, you're just minutes from sandy beaches, charming boutiques, flavorful dining spots, and tranquil nature trails. This is a home where everyday living blends effortlessly with the beauty and ease of coastal life. Be sure to schedule your showing soon, this won't last long.
Location
State FL
County Charlotte
Community Port Charlotte Sec 065
Area 33981 - Port Charlotte
Zoning RSF3.5
Interior
Interior Features Ceiling Fans(s), Kitchen/Family Room Combo, Living Room/Dining Room Combo, Walk-In Closet(s)
Heating Central
Cooling Central Air
Flooring Tile
Fireplace false
Appliance Dishwasher, Dryer, Freezer, Microwave, Refrigerator, Washer
Laundry Inside, Laundry Room
Exterior
Exterior Feature French Doors, Hurricane Shutters, Lighting
Garage Spaces 2.0
Utilities Available Cable Available, Electricity Connected, Water Connected
Roof Type Shingle
Attached Garage true
Garage true
Private Pool No
Building
Story 1
Entry Level One
Foundation Slab
Lot Size Range 0 to less than 1/4
Sewer Public Sewer
Water Public
Structure Type Stucco
New Construction false
Schools
Elementary Schools Vineland Elementary
Middle Schools L.A. Ainger Middle
High Schools Lemon Bay High
Others
Senior Community No
Ownership Fee Simple
Acceptable Financing Cash, Conventional, FHA
Listing Terms Cash, Conventional, FHA
Special Listing Condition None
Virtual Tour https://www.propertypanorama.com/instaview/stellar/D6143333

GET MORE INFORMATION
REALTOR® | Lic# SL3235180






