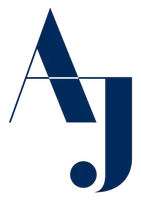2 Beds
2 Baths
1,208 SqFt
2 Beds
2 Baths
1,208 SqFt
Key Details
Property Type Single Family Home
Sub Type Single Family Residence
Listing Status Active
Purchase Type For Sale
Square Footage 1,208 sqft
Price per Sqft $247
Subdivision Port Charlotte Sec 021
MLS Listing ID C7513280
Bedrooms 2
Full Baths 2
HOA Y/N No
Year Built 1986
Annual Tax Amount $3,911
Lot Size 0.460 Acres
Acres 0.46
Property Sub-Type Single Family Residence
Source Stellar MLS
Property Description
property also has Impact windows, new attic plumbing water lines from 2023. Great opportunity to own a
pool home, featuring a lovely 2-bedroom, 2-bathroom, 1,208-square-foot home located on a wooded
half-acre lot. The spacious family room opens up to the kitchen/dining room area with wood laminate
flooring and French doors out to the pool, jacuzzi/lanai area. The kitchen features an abundance of natural
hardwood cabinets, Corian countertops, a wine rack, a breakfast bar, a lighted tray ceiling, and a
serving window to the pool. The master bedroom also with wood laminate flooring and features a large
walk-in closet. Master bath with extended vanity has a his and her sink area and a large walk-in tiled
shower. The guest bedroom is roomy with brand new carpeting, a ceiling fan, plenty of closet space,
along a full guest bathroom. Outside is perfect for entertaining, featuring a sparkling in-ground
swimming pool and an additional patio area. Additional features include a storage shed, gated and fenced
around the property, a 2-car garage with laundry facilities, a utility sink, and a screen door. Plenty
of additional outdoor space to park your boat, R/V, or other toys. Conveniently located to US-41 and
I-75, shopping, schools, entertainment, beaches, golf, and more. NOTE: Room sizes are approximate and
are provided for estimation purposes only. They may not reflect the exact measurements. Contact Listing Agent.
Location
State FL
County Charlotte
Community Port Charlotte Sec 021
Area 33948 - Port Charlotte
Zoning RSF3.5
Interior
Interior Features Kitchen/Family Room Combo, Thermostat, Walk-In Closet(s)
Heating None
Cooling Central Air
Flooring Vinyl
Fireplace false
Appliance Dishwasher, Disposal, Electric Water Heater, Microwave, Range, Refrigerator
Laundry Laundry Room
Exterior
Exterior Feature Private Mailbox, Sliding Doors
Garage Spaces 2.0
Fence Chain Link, Fenced, Wood
Pool Heated, In Ground, Screen Enclosure
Community Features Street Lights
Utilities Available Cable Available, Fiber Optics, Water Available, Water Connected
Roof Type Shingle
Porch Deck, Patio
Attached Garage true
Garage true
Private Pool Yes
Building
Story 1
Entry Level One
Foundation Slab
Lot Size Range 1/4 to less than 1/2
Sewer Septic Tank
Water Public
Structure Type Cedar,Frame
New Construction false
Schools
Elementary Schools Liberty Elementary
Middle Schools Murdock Middle
High Schools Lemon Bay High
Others
Senior Community No
Ownership Fee Simple
Special Listing Condition None
Virtual Tour https://nodalview.com/s/04_sqoxgP5VQmLn8fmCPSr

GET MORE INFORMATION
REALTOR® | Lic# SL3235180






