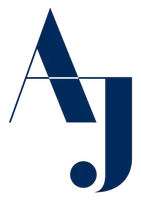3 Beds
2 Baths
2,030 SqFt
3 Beds
2 Baths
2,030 SqFt
Key Details
Property Type Single Family Home
Sub Type Single Family Residence
Listing Status Active
Purchase Type For Sale
Square Footage 2,030 sqft
Price per Sqft $164
Subdivision Kingsland Country Estate
MLS Listing ID OM702051
Bedrooms 3
Full Baths 2
HOA Fees $65/ann
HOA Y/N Yes
Annual Recurring Fee 275.0
Year Built 1999
Annual Tax Amount $4,129
Lot Size 0.460 Acres
Acres 0.46
Lot Dimensions 100x200
Property Sub-Type Single Family Residence
Source Stellar MLS
Property Description
features many cabinets, endless counterspace, a separate pantry, a breakfast bar, and a breakfast nook overlooking the large backyard.
The home sits on a landscaped .46-acre lot, providing ample space for outdoor activities and gardening. Enjoy your morning coffee on the enclosed tiled lanai or take a stroll through the peaceful neighborhood. You'll love the large primary bedroom which occupies one side of the home. It comes complete with a sitting area, direct access to the lanai, an ensuite bathroom featuring dual vanities, a
separate walk-in shower, a soaking tub, a private water closet, and a sizeable walk-in closet. The split floor plan offers privacy for the other two bedrooms and a full bathroom. The laundry room features upper cabinets and a utility sink. Pride in ownership of this well-maintained home includes recent updates of a new AC unit in 2019, a new roof in 2021, and the entire home was replumbed in 2023. The home was painted and landscaped in 2024. The irrigation system is on a well which significantly lowers your water bill. Located close to parks, trails, shopping, dining, healthcare, medical facilities, and easy access to I-75, this home offers the perfect balance of tranquility and convenience.
Don't miss out on the opportunity to make this wonderful home your own.
Location
State FL
County Marion
Community Kingsland Country Estate
Area 34476 - Ocala
Zoning R1
Interior
Interior Features Ceiling Fans(s)
Heating Central
Cooling Central Air
Flooring Hardwood, Tile
Fireplace false
Appliance Dryer, Microwave, Range, Refrigerator, Washer
Laundry Laundry Room
Exterior
Exterior Feature Lighting, Private Mailbox, Rain Gutters, Sliding Doors
Garage Spaces 2.0
Utilities Available Cable Available, Cable Connected
Roof Type Shingle
Porch Enclosed, Rear Porch
Attached Garage true
Garage true
Private Pool No
Building
Story 1
Entry Level One
Foundation Slab
Lot Size Range 1/4 to less than 1/2
Sewer Septic Tank
Water Public, Well
Structure Type Block,Concrete,Stucco
New Construction false
Others
Pets Allowed Yes
Senior Community Yes
Ownership Fee Simple
Monthly Total Fees $22
Acceptable Financing Cash, Conventional, VA Loan
Membership Fee Required Required
Listing Terms Cash, Conventional, VA Loan
Special Listing Condition None
Virtual Tour https://app.cloudpano.com/tours/3pYL2xqQU

GET MORE INFORMATION
REALTOR® | Lic# SL3235180






