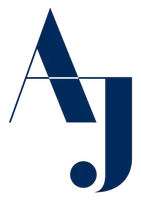4 Beds
3 Baths
2,148 SqFt
4 Beds
3 Baths
2,148 SqFt
Key Details
Property Type Single Family Home
Sub Type Single Family Residence
Listing Status Active
Purchase Type For Sale
Square Footage 2,148 sqft
Price per Sqft $224
Subdivision Fiishhawk Ranch West Ph 2A/
MLS Listing ID TB8386061
Bedrooms 4
Full Baths 2
Half Baths 1
HOA Fees $99/mo
HOA Y/N Yes
Annual Recurring Fee 1188.0
Year Built 2017
Annual Tax Amount $6,997
Lot Size 6,534 Sqft
Acres 0.15
Property Sub-Type Single Family Residence
Source Stellar MLS
Property Description
Inside, the home boasts gorgeous Luxury Vinyl Plank flooring throughout the entire first floor, lending warmth and durability to the living spaces, while plush carpeting (replaced in 2025), adds comfort to the second level. The heart of the home is the beautifully appointed kitchen, featuring sleek stainless steel appliances—including a dishwasher, range, microwave, washer, and refrigerator (replaced in 2024)—a stylish tile backsplash, and a generous island that offers both seating and extra prep space. The adjacent dinning area flows seamlessly into a spacious living room anchored by a decorative electric fireplace creating a cozy atmosphere year-round.
The first floor also includes a convenient powder room and a versatile fourth bedroom that can easily function as a private home office, guest room, or flex space. Upstairs, a large loft provides additional living or play space and separates the secondary bedrooms from the primary suite in this well-designed split floor plan. The second and third bedrooms each feature ceiling fans and share a full bathroom with a tub-shower combo, perfect for family or guests. A dedicated laundry room is also located on the second floor and includes a utility sink and washer (replaced in 2024) and dryer.
Tucked toward the rear of the second level, the spacious primary suite offers a true sanctuary, complete with dual walk-in closets and an en-suite bathroom with a glass enclosed shower, a dual-sink vanity topped with granite countertops, a private water closet, and a linen closet for added storage.
Step through French doors off the main living area and you'll find an oversized screened lanai outfitted with privacy sun shades, creating a peaceful and private retreat ideal for relaxing or hosting guests. Beyond the lanai lies a large fenced yard with plenty of room for play, pets, or gardening.
As a resident of Fishhawk Ranch West, you'll enjoy access to an array of resort-style amenities, including multiple pools, a state-of-the-art clubhouse, fitness center, playground, dog park, and miles of scenic trails. With shopping, dining, and everyday conveniences just minutes away, this exceptional home offers a perfect blend of lifestyle, location, and livability.
Location
State FL
County Hillsborough
Community Fiishhawk Ranch West Ph 2A/
Area 33547 - Lithia
Zoning PD
Rooms
Other Rooms Loft
Interior
Interior Features Attic Ventilator, Ceiling Fans(s), High Ceilings, Kitchen/Family Room Combo, Open Floorplan, PrimaryBedroom Upstairs, Split Bedroom, Stone Counters, Thermostat, Walk-In Closet(s)
Heating Central, Natural Gas
Cooling Central Air
Flooring Carpet, Ceramic Tile, Luxury Vinyl
Fireplaces Type Decorative, Electric
Fireplace true
Appliance Disposal, Dryer, Gas Water Heater, Microwave, Range, Refrigerator, Washer
Laundry Laundry Room, Upper Level
Exterior
Exterior Feature French Doors, Lighting, Private Mailbox, Rain Gutters, Sidewalk, Sliding Doors, Sprinkler Metered
Parking Features Alley Access, Driveway, Garage Door Opener, Garage Faces Rear, Guest
Garage Spaces 2.0
Fence Fenced
Community Features Clubhouse, Deed Restrictions, Dog Park, Fitness Center, Park, Playground, Pool, Sidewalks, Street Lights
Utilities Available BB/HS Internet Available, Cable Available, Electricity Connected, Natural Gas Connected, Sewer Connected, Sprinkler Meter, Underground Utilities, Water Connected
Amenities Available Basketball Court, Clubhouse, Fitness Center, Park, Playground, Pool, Recreation Facilities, Trail(s)
Roof Type Shingle
Porch Covered, Front Porch, Rear Porch, Screened
Attached Garage true
Garage true
Private Pool No
Building
Lot Description Corner Lot
Story 2
Entry Level Two
Foundation Slab
Lot Size Range 0 to less than 1/4
Sewer Public Sewer
Water Public
Architectural Style Contemporary
Structure Type Block,Stucco,Frame
New Construction false
Schools
Elementary Schools Stowers Elementary
Middle Schools Barrington Middle
High Schools Newsome-Hb
Others
Pets Allowed Breed Restrictions, Yes
HOA Fee Include Pool,Recreational Facilities
Senior Community No
Ownership Fee Simple
Monthly Total Fees $99
Acceptable Financing Cash, Conventional, FHA, VA Loan
Membership Fee Required Required
Listing Terms Cash, Conventional, FHA, VA Loan
Special Listing Condition None
Virtual Tour https://my.matterport.com/show/?m=wM3LupnBQgL&mls=1

GET MORE INFORMATION
REALTOR® | Lic# SL3235180






