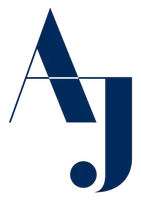3 Beds
2 Baths
1,061 SqFt
3 Beds
2 Baths
1,061 SqFt
Key Details
Property Type Single Family Home
Sub Type Single Family Residence
Listing Status Active
Purchase Type For Sale
Square Footage 1,061 sqft
Price per Sqft $234
Subdivision Heritage Village
MLS Listing ID W7873345
Bedrooms 3
Full Baths 2
HOA Y/N No
Year Built 1968
Annual Tax Amount $1,935
Lot Size 5,227 Sqft
Acres 0.12
Property Sub-Type Single Family Residence
Source Stellar MLS
Property Description
Relax and refresh in the home's SPA STYLE BATHROOMS.
Additional highlights include a SPACIOUS BONUS ROOM-- perfect for an office, den, or playroom, and a FULLY FENCED BACKYARD with mature trees offering shade and privacy. This home offers the perfect balance of comfort and convenience. You can have peace of mind with the updated systems and features. This home truly combines modern living with peace of mind.
Key Updates:
New Roof (2024) with a completed roof replacement permit
New A/C System (2024) with a recent mechanical permit
New Electrical Panel (2024) featuring an updated Sylvania panel
Updated Spa-style Bathrooms with modern fixtures and finishes
Fully Remodeled Kitchen with designer cabinetry, new STAINLESS appliances, and sleek countertops
Luxury Vinyl Plank Flooring throughout the home for durability and style
Additional Permits:
Electrical panel replacement (2024) – fully closed permit
Conveniently located near shops, restaurants, and commuter routes, this home is ideal for both first-time buyers and savvy investors. Maintenance-free living starts here — don't miss it!
Location
State FL
County Pasco
Community Heritage Village
Area 34668 - Port Richey
Zoning R4
Interior
Interior Features Ceiling Fans(s), Open Floorplan, Stone Counters
Heating Electric
Cooling Wall/Window Unit(s)
Flooring Tile
Furnishings Unfurnished
Fireplace false
Appliance Electric Water Heater, Microwave, Range, Refrigerator
Laundry In Garage
Exterior
Exterior Feature Awning(s), French Doors, Private Mailbox, Rain Gutters
Parking Features Driveway, Garage Door Opener
Garage Spaces 1.0
Fence Fenced
Utilities Available Electricity Available, Phone Available, Sewer Connected, Underground Utilities, Water Available
Roof Type Shingle
Attached Garage true
Garage true
Private Pool No
Building
Lot Description Flood Insurance Required, FloodZone, In County, Level, Paved
Story 1
Entry Level One
Foundation Slab
Lot Size Range 0 to less than 1/4
Sewer Public Sewer
Water Public
Structure Type Block,Concrete,Stucco
New Construction false
Schools
Elementary Schools Gulf Highland Elementary
Middle Schools Bayonet Point Middle-Po
High Schools Fivay High-Po
Others
Pets Allowed Yes
Senior Community No
Ownership Fee Simple
Acceptable Financing Cash, Conventional, FHA, VA Loan
Listing Terms Cash, Conventional, FHA, VA Loan
Special Listing Condition None
Virtual Tour https://client.logorzmediagroup.com/10841-Scenic-Dr/idx

GET MORE INFORMATION
REALTOR® | Lic# SL3235180






