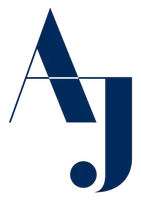$430,000
$429,900
For more information regarding the value of a property, please contact us for a free consultation.
3 Beds
3 Baths
1,974 SqFt
SOLD DATE : 03/24/2025
Key Details
Sold Price $430,000
Property Type Townhouse
Sub Type Townhouse
Listing Status Sold
Purchase Type For Sale
Square Footage 1,974 sqft
Price per Sqft $217
Subdivision Carrington
MLS Listing ID O6274154
Sold Date 03/24/25
Bedrooms 3
Full Baths 2
Half Baths 1
HOA Fees $270/mo
HOA Y/N Yes
Originating Board Stellar MLS
Annual Recurring Fee 3240.0
Year Built 2014
Annual Tax Amount $4,312
Lot Size 3,049 Sqft
Acres 0.07
Property Sub-Type Townhouse
Property Description
One or more photo(s) has been virtually staged. MOTIVATED SELLER! PRICE DROPPED TO SELL QUICKLY! This Carrington townhome offers 1,974 square feet of living space with 3 bedrooms and 2.5 bathrooms, right behind Disney World! The main floor features an expansive living room, dining area, large kitchen island with granite counter-tops, and stainless-steel appliances. Upstairs, you will find an oversized master retreat with a walk-in closet, double vanity sink, and glass shower. The home has upgraded LVP flooring and new interior paint (2024). A covered walkway connects the main home to the detached smart Wi-Fi garage system, featuring a Level 2 EV fast charging station and new epoxy floors (2024). Enjoy the beautiful Florida weather in the screened in lanai, and community pool conveniently located in front of the townhome. At night, you can view the Magic Kingdom fireworks from your home! Pest control, lawncare, and landscaping is covered by the HOA. Schedule your tour today!
Location
State FL
County Orange
Community Carrington
Zoning P-D
Interior
Interior Features Ceiling Fans(s), High Ceilings, PrimaryBedroom Upstairs, Split Bedroom, Thermostat
Heating Central
Cooling Central Air
Flooring Ceramic Tile, Luxury Vinyl
Furnishings Unfurnished
Fireplace false
Appliance Dishwasher, Dryer, Freezer, Microwave, Range, Refrigerator, Washer
Laundry Electric Dryer Hookup, Washer Hookup
Exterior
Exterior Feature Balcony, Irrigation System, Sidewalk
Parking Features Covered, Electric Vehicle Charging Station(s), Garage Door Opener
Garage Spaces 2.0
Community Features Pool
Utilities Available BB/HS Internet Available, Cable Available, Electricity Connected, Phone Available, Public, Sewer Connected, Street Lights, Water Connected
Amenities Available Pool
View Pool
Roof Type Shingle
Porch Covered, Patio, Screened
Attached Garage false
Garage true
Private Pool No
Building
Entry Level Two
Foundation Slab
Lot Size Range 0 to less than 1/4
Sewer Public Sewer
Water Public
Structure Type Block,Stucco
New Construction false
Schools
Elementary Schools Bay Lake Elementary
Middle Schools Horizon West Middle School
High Schools Windermere High School
Others
Pets Allowed Cats OK, Dogs OK
HOA Fee Include Pool,Maintenance Structure,Maintenance Grounds,Pest Control,Trash
Senior Community No
Ownership Fee Simple
Monthly Total Fees $270
Acceptable Financing Cash, Conventional, FHA, VA Loan
Membership Fee Required Required
Listing Terms Cash, Conventional, FHA, VA Loan
Special Listing Condition None
Read Less Info
Want to know what your home might be worth? Contact us for a FREE valuation!

Our team is ready to help you sell your home for the highest possible price ASAP

© 2025 My Florida Regional MLS DBA Stellar MLS. All Rights Reserved.
Bought with RE/MAX SELECT GROUP
GET MORE INFORMATION
REALTOR® | Lic# SL3235180

