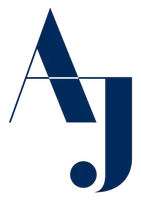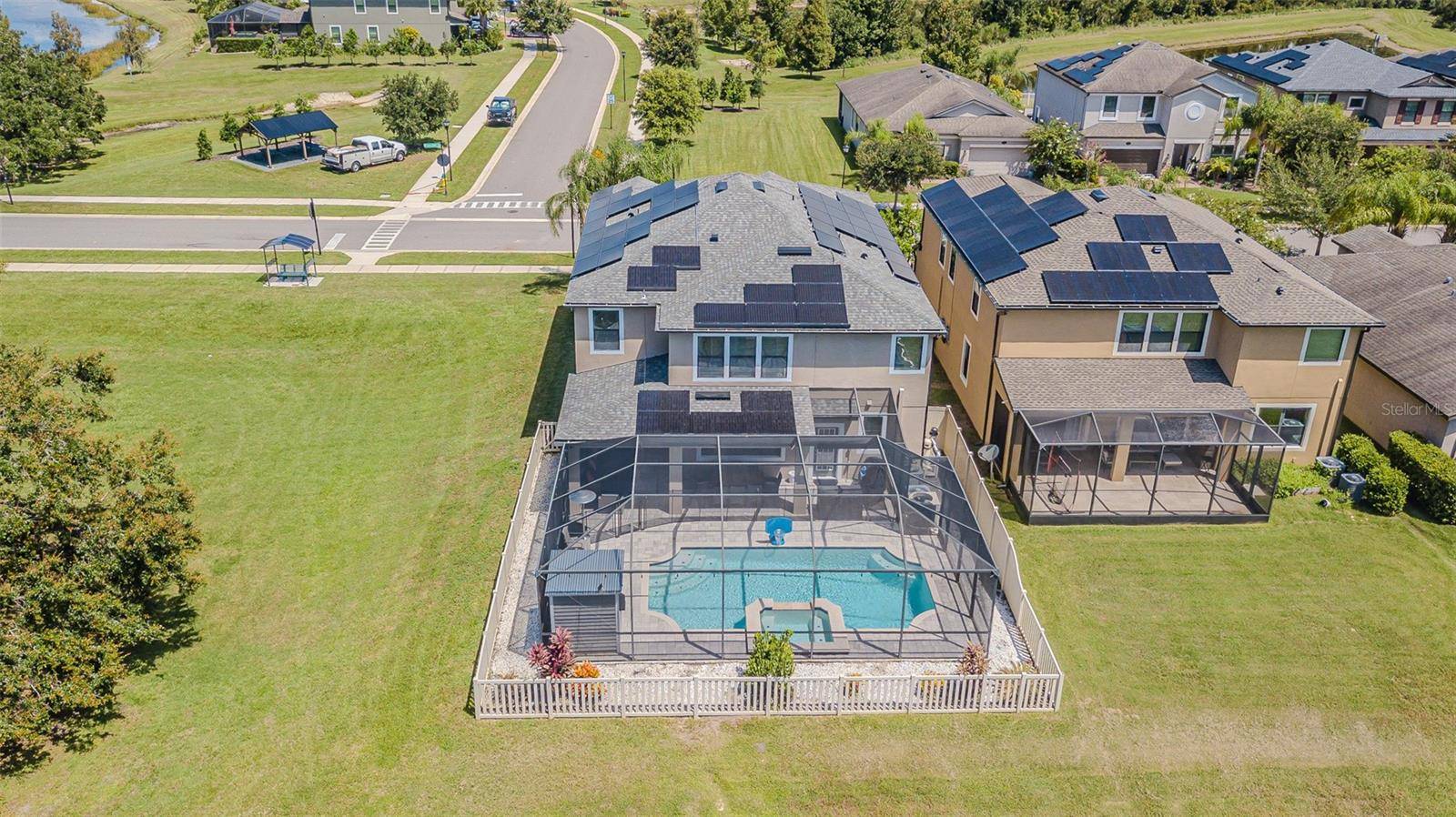5 Beds
4 Baths
3,566 SqFt
5 Beds
4 Baths
3,566 SqFt
Key Details
Property Type Single Family Home
Sub Type Single Family Residence
Listing Status Active
Purchase Type For Sale
Square Footage 3,566 sqft
Price per Sqft $201
Subdivision K-Bar Ranch Prcl O
MLS Listing ID TB8400011
Bedrooms 5
Full Baths 4
HOA Fees $78/mo
HOA Y/N Yes
Annual Recurring Fee 936.0
Year Built 2015
Annual Tax Amount $9,871
Lot Size 6,098 Sqft
Acres 0.14
Lot Dimensions 50x120
Property Sub-Type Single Family Residence
Source Stellar MLS
Property Description
Step into this beautifully updated, move-in-ready home where convenience and luxury meet! The interior and exterior were both freshly painted in 2025, and major upgrades include a brand-new roof (2023), new AC (2023), new pool pump & salt cell (2025) and a new water heater (2022)—so you can relax knowing everything's been taken care of.
But the real wow factor? The stunning screened-in heated pool & spa with a child safety gate, plus your very own outdoor bar—ideal for entertaining or enjoying a quiet evening under the stars. Whether you're hosting a party or unwinding after a long day, this space is designed to impress!
Inside, you'll love the elegant wood, tile, and LVP floors (no carpet here!) that create a clean, modern feel. This home sits on a spacious corner lot in a sought-after neighborhood with A-rated schools, and it's just minutes from grocery stores, shopping, and top-tier restaurants. And, for even more convenience, there's a spacious 2-car tandem garage for all your storage needs.
Don't miss out on this incredible opportunity—come see for yourself and fall in love!
Location
State FL
County Hillsborough
Community K-Bar Ranch Prcl O
Area 33647 - Tampa / Tampa Palms
Zoning PD-A
Interior
Interior Features Ceiling Fans(s), Coffered Ceiling(s), PrimaryBedroom Upstairs
Heating Central, Electric
Cooling Central Air
Flooring Vinyl, Wood
Fireplace false
Appliance Convection Oven, Dishwasher, Disposal, Electric Water Heater, Microwave, Water Filtration System, Water Purifier, Whole House R.O. System
Laundry Electric Dryer Hookup
Exterior
Exterior Feature Other, Sidewalk
Garage Spaces 3.0
Pool Child Safety Fence, Heated, In Ground, Salt Water, Screen Enclosure
Utilities Available Cable Available, Public, Sprinkler Meter, Water Connected
Waterfront Description Pond
View Y/N Yes
View Water
Roof Type Shingle
Porch Covered, Front Porch, Rear Porch, Screened
Attached Garage true
Garage true
Private Pool Yes
Building
Lot Description Corner Lot
Story 2
Entry Level Two
Foundation Block
Lot Size Range 0 to less than 1/4
Sewer Public Sewer
Water Public
Structure Type Block,Stone,Stucco
New Construction false
Schools
Elementary Schools Pride-Hb
Middle Schools Benito-Hb
High Schools Wharton-Hb
Others
Pets Allowed Cats OK, Dogs OK
Senior Community No
Ownership Co-op
Monthly Total Fees $78
Membership Fee Required Required
Special Listing Condition None
Virtual Tour https://www.propertypanorama.com/instaview/stellar/TB8400011

GET MORE INFORMATION
REALTOR® | Lic# SL3235180






