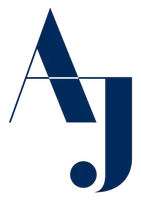2 Beds
2 Baths
1,072 SqFt
2 Beds
2 Baths
1,072 SqFt
OPEN HOUSE
Sat Apr 19, 1:00am - 3:00pm
Key Details
Property Type Manufactured Home
Sub Type Manufactured Home - Post 1977
Listing Status Active
Purchase Type For Sale
Square Footage 1,072 sqft
Price per Sqft $233
Subdivision Moon Lake Estates
MLS Listing ID TB8373306
Bedrooms 2
Full Baths 2
HOA Y/N No
Originating Board Stellar MLS
Year Built 2000
Annual Tax Amount $1,616
Lot Size 0.440 Acres
Acres 0.44
Property Sub-Type Manufactured Home - Post 1977
Property Description
Inside, the layout feels open yet defined. The living room is generously sized, with soft carpet underfoot and natural light streaming through the windows. Crown molding adds a subtle detail throughout, giving the space a polished feel. The kitchen has a clean, airy look with light-toned cabinets and counters, a window above the sink, and tile flooring that makes for easy upkeep.
The primary bedroom feels calm and comfortable, with carpeting, a ceiling fan, and direct access to a private bath featuring tile floors, a wide vanity, and a tub-shower combination. A second bedroom provides flexibility—ideal for guests, a home office, or both—with two large closets, soft carpet, and its own ceiling fan. A second full bathroom sits nearby with a similar setup.
One of the more practical features is the indoor laundry room, tucked off the hallway, with built-in shelving and access to the side patio. That enclosed patio adds usable space throughout the year—perfect for casual meals, reading, or just catching a breeze.
Step into the backyard, and it's easy to imagine how the space adapts to different rhythms of life. The layout provides room for gardening, gathering around the brick bonfire, or simply enjoying the privacy created by the wooden fence and mature trees. The carport functions as shaded parking or an outdoor extension of the living space, and a private gate adds to the sense of seclusion.
Recent updates include a new A/C and screen enclosure, updated plumbing, interior paint, new carpet, ceiling fans, stove, washer and dryer, and a water treatment system—each one providing ease and peace of mind from the start.
Whether you're starting fresh, downsizing, or simply seeking a quieter setting with room to breathe, this home provides a grounded sense of space and simplicity.
Location
State FL
County Pasco
Community Moon Lake Estates
Zoning AR
Rooms
Other Rooms Breakfast Room Separate, Family Room, Inside Utility
Interior
Interior Features Crown Molding, Stone Counters, Walk-In Closet(s)
Heating Central, Electric, Exhaust Fan
Cooling Central Air
Flooring Carpet, Ceramic Tile, Tile, Wood
Furnishings Unfurnished
Fireplace false
Appliance Dishwasher, Disposal, Dryer, Microwave, Range, Refrigerator, Washer, Water Filtration System
Laundry Inside
Exterior
Exterior Feature Lighting, Rain Gutters, Storage
Parking Features None
Fence Board, Fenced, Wood
Community Features Park, Playground
Utilities Available Cable Available, Cable Connected, Electricity Connected, Phone Available, Street Lights, Water Connected
Water Access Yes
Water Access Desc Lake
View Trees/Woods
Roof Type Metal,Shingle
Porch Covered, Front Porch, Patio, Porch, Rear Porch
Garage false
Private Pool No
Building
Lot Description Cleared, In County, Near Public Transit, Oversized Lot, Paved
Story 1
Entry Level One
Foundation Crawlspace
Lot Size Range 1/4 to less than 1/2
Sewer Septic Tank
Water Well
Architectural Style Other
Structure Type Vinyl Siding
New Construction false
Others
Pets Allowed Yes
HOA Fee Include None
Senior Community No
Pet Size Very Small (Under 15 Lbs.)
Ownership Fee Simple
Acceptable Financing Cash
Membership Fee Required None
Listing Terms Cash
Special Listing Condition None
Virtual Tour https://shoreline-imagery.aryeo.com/videos/01961aaf-3e21-72b7-a08d-9243f92a96bd

GET MORE INFORMATION
REALTOR® | Lic# SL3235180






